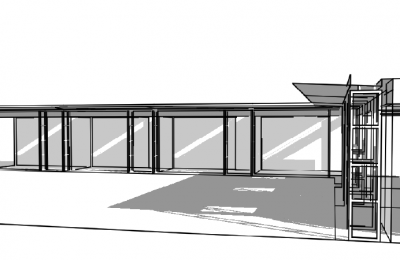We produce architectural and engineering floor plans and elevations. Detailed CAD drawings to scale will be provided. We produce accurate and timely as-built plans and elevations. Proposed design work is also available for simpler projects within the existing envelope of the building.
ATXCAD DRAFTING SERVICES, AS-BUILTS, FLOOR PLANS, ELEVATIONS & 3D TOURS
ATXCAD aims to fulfill all your drafting needs for The City of Austin planning process. Available to talk through your project needs and supply you with a quick quote, prompt start date and timely completion of drawings.
- Residential and commercial floor plans, As-built plans and elevations.
- Architectural As-Built drafting for large and small buildings.
- State of the art measuring equipment providing exceptional accuracy, speed and affordability.
- PDF and CAD files provided.
- 3d virtual tours.
- Space planning.
Do not hesitate to call. Happy to help with whatever project you have.

FLOOR PLANS & ELEVATIONS

3D VIRTUAL TOURS
Offering 3D Virtual tours perfect for real-estate marketing, construction documentation, and architectural and engineering project documentation.
The tour provides, floor plans, sqft calculations, and room measurements; all available online for your convenience.

REAL ESTATE FLOOR PLANS
Real estate documentation, floor plans, sq footage calculations, and 3D tours.




